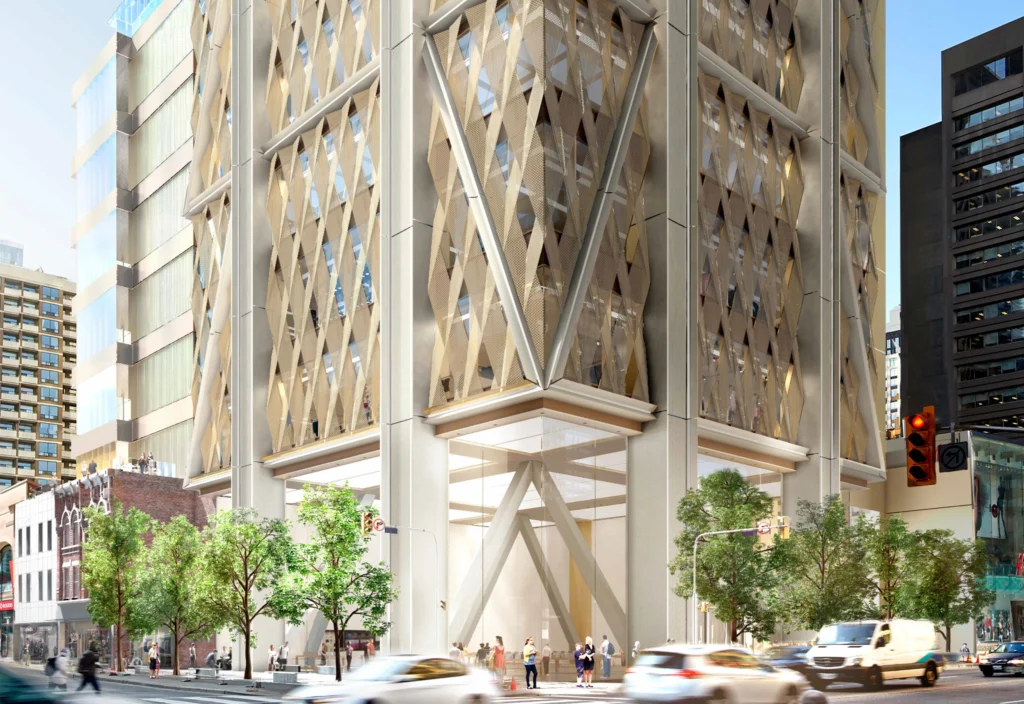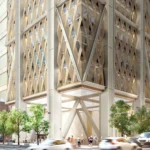The Toronto skyline is evolving at a rapid pace, with new high-rises and sleek condominiums continuously reshaping the city’s urban identity. But amidst this architectural renaissance, One Bloor West emerges as a landmark of unprecedented scale and ambition. Rising over 312.5 meters (1,025 feet) into the sky, this towering masterpiece is officially Canada’s first “supertall” building, a term reserved for structures exceeding 300 meters in height. Designed by the globally renowned Foster + Partners, in collaboration with Harlo Capital and Mizrahi Developments, One Bloor West isn’t just another skyscraper — it’s a bold statement of architectural innovation, luxury, and urban sophistication.
In this blog, we’ll explore every facet of One Bloor West — from its design philosophy and engineering feats to its role in transforming Toronto’s real estate landscape and why it represents a new benchmark for Canadian urban living.
Add value and flexibility to your property with one of our approved custom garden suites in Toronto.
Own a piece of history at The One Condos, the crown jewel of Toronto’s skyline.
A New Era for Canadian Architecture: The Rise of the Supertall
Supertall buildings have long been associated with global metropolises like New York, Dubai, and Shanghai. They symbolize not just architectural excellence, but a city’s ambition and economic vitality. With One Bloor West, Toronto officially joins this elite circle of cities boasting supertall structures.
Find family-friendly neighbourhoods with modern builds in our Markham real estate listings.
This development isn’t merely about height. It reflects Toronto’s growing prominence on the global stage, both as a financial hub and a cultural capital. The building’s towering presence at the iconic intersection of Yonge Street and Bloor Street marks a significant moment in the city’s architectural evolution — a move towards vertical urbanism that balances density with design elegance.
Discover urban living and suburban comfort in these curated Mississauga real estate listings.
The Vision Behind One Bloor West: Foster + Partners’ Design Philosophy
One Bloor West’s design is a testament to Foster + Partners’ commitment to blending timeless elegance with modern functionality. Known for their work on landmarks like The Gherkin in London and Apple Park in California, the architectural firm has once again pushed boundaries with this Toronto project.
The tower’s design features a slender, softly curving silhouette that enhances its aerodynamic performance while offering a sculptural form that is both iconic and understated. Unlike many supertalls that dominate their surroundings, One Bloor West is designed to integrate seamlessly into the urban fabric, respecting the scale of the Bloor-Yorkville neighborhood while asserting its presence on the skyline.
Explore exciting new communities through the latest Vaughan real estate listings and project launches.
The building’s podium is equally thoughtful, with transparent glass facades that invite street-level interaction, fostering a vibrant pedestrian experience. The blend of retail, office, and residential spaces within the podium ensures that One Bloor West is not just a vertical structure but a dynamic urban ecosystem.
Step into luxury at Canada’s first supertall building, with unmatched views and amenities.
Engineering Feats: Building a Supertall in Toronto
Constructing a supertall building in Toronto’s urban core presents unique engineering challenges, from managing wind loads to ensuring structural stability on a complex urban site. One Bloor West’s structural system is a marvel of modern engineering, utilizing a reinforced concrete core with a system of mega-columns and outriggers that distribute loads efficiently while maximizing usable interior space.
Browse top-rated Hamilton real estate listings with both resale and pre-construction options.
Given Toronto’s cold climate and variable soil conditions, the building required an innovative foundation system, with deep caissons extending into the bedrock to anchor the immense structure securely. Wind tunnel testing and computational fluid dynamics were employed extensively to ensure the tower’s slender form could withstand high-altitude wind forces while minimizing sway, ensuring occupant comfort.
Read expert takes and investment strategies on the Wedu real estate blog updated regularly with GTA trends.
One of the most remarkable aspects of the construction process was the precision engineering required for the building’s gently curved facade. The glass panels had to be custom-fabricated to achieve the desired aesthetic while meeting stringent performance criteria for insulation and light transmission.
Discover why One Bloor West Toronto condos are redefining city living.
Residences in the Sky: The Pinnacle of Luxury Living
One Bloor West redefines luxury living in Toronto. The tower will house an exclusive collection of 416 private residences, ranging from expansive one-bedroom units to palatial multi-level penthouses offering panoramic views of the city and Lake Ontario.
Every residence is meticulously designed with open-concept layouts, floor-to-ceiling windows, and high-end finishes that exemplify modern elegance. Smart home integration allows residents to control lighting, climate, and security systems seamlessly, while bespoke kitchens and spa-inspired bathrooms create an atmosphere of refined indulgence.
Access comprehensive Toronto MLS and real estate listings including condos, townhomes, and new builds.
One Bloor West’s amenity offerings are equally impressive. Residents will enjoy access to a world-class wellness center, including a fully equipped fitness studio, yoga pavilion, and a luxurious spa with hydrotherapy pools and treatment rooms. Entertainment spaces include private dining rooms, a sky lounge with a rooftop terrace, and an exclusive cinema. The building also features 24/7 concierge services, valet parking, and advanced security systems, ensuring an unparalleled standard of living.
Explore or compare MLS listings in Greater Toronto Area for sale and rent on one of the most trusted platforms in Ontario.
Commercial & Retail Excellence: A Vertical Community Hub
One Bloor West is not merely a residential tower. The development incorporates over 100,000 square feet of premium retail and commercial space across its lower floors, bringing high-end shopping, dining, and professional services directly to the heart of the city.
The retail podium is designed to complement the upscale character of the neighboring Yorkville district, attracting luxury brands and flagship stores. This integration of retail, office, and residential uses transforms One Bloor West into a self-sufficient vertical village, where residents, workers, and visitors can interact in a dynamic urban environment.
Stay informed on Canada’s real estate market through the latest updates on our Preconstruction Blog.
The office spaces within the tower cater to boutique firms and high-profile businesses seeking a prestigious downtown address. Designed with flexible layouts and advanced building systems, these offices offer a modern work environment that prioritizes wellness, productivity, and sustainability.
Secure a property in one of the most promising suburbs with our Richmond Hill pre-construction developments.
Sustainability at Its Core: Green Building Innovations
Foster + Partners have long championed sustainable architecture, and One Bloor West is no exception. The building is designed to meet LEED Gold Certification, incorporating a range of environmentally conscious features aimed at reducing its ecological footprint.
Invest in high-demand Mississauga pre-construction condos with excellent transit and amenities.
Key sustainable design strategies include:
High-performance glazing to minimize solar heat gain while maximizing natural daylight.
Energy-efficient HVAC systems and advanced building automation for optimized energy use.
Rainwater harvesting systems and low-flow fixtures to reduce water consumption.
Green roof spaces that contribute to urban biodiversity and mitigate the heat island effect.
Prioritization of locally sourced and low-impact building materials.
These initiatives ensure that One Bloor West not only stands as a symbol of architectural achievement but also aligns with Toronto’s broader sustainability goals.
Discover elegant Markham pre-construction homes in a vibrant and diverse community.
The Cultural & Economic Impact on Toronto
One Bloor West is poised to become more than just a building; it’s set to be an enduring cultural landmark and an economic catalyst for Toronto. Its location at the intersection of Yonge and Bloor, historically known as “Toronto’s Crossroads,” amplifies its significance as a central node in the city’s urban network.
Check out the latest pre-construction homes in Hamilton with strong growth and rental potential.
The project is expected to:
Drive significant economic activity through job creation in construction, retail, and professional services.
Attract global attention, positioning Toronto as a leading city for architectural innovation.
Enhance the city’s skyline, creating a new visual identity for Toronto that rivals global metropolises.
Serve as a model for future urban developments that seek to balance height, density, and livability.
Explore stunning new Etobicoke pre-construction condos perfect for first-time buyers and investors.
Moreover, One Bloor West will likely become a must-visit destination, not just for Toronto residents but for international tourists and architecture enthusiasts eager to experience Canada’s first supertall structure.
Discover top Toronto pre-construction condos for investment and end-user opportunities across the GTA.
Why One Bloor West Is a Prime Investment Opportunity
For real estate investors and discerning buyers, One Bloor West represents a unique investment proposition. Several factors contribute to its strong investment appeal:
Unmatched Location: The Yonge-Bloor intersection is one of Toronto’s most sought-after addresses, offering seamless connectivity via two major subway lines and proximity to premier shopping, dining, and cultural attractions.
Architectural Prestige: The involvement of Foster + Partners adds a level of architectural cachet that elevates the project’s desirability on a global scale.
Limited Supply of Luxury Residences: With only 416 residences in a super-prime location, the limited availability ensures long-term value appreciation.
Iconic Status: Owning a property in Canada’s first supertall building comes with a prestige factor that appeals to global investors and luxury buyers alike.
Strong Rental Potential: The combination of location, luxury amenities, and iconic design will ensure high demand for rental units among Toronto’s elite professionals and expatriate community.
Final Thoughts: A Defining Moment for Toronto’s Skyline
One Bloor West is not just a milestone for Toronto — it’s a declaration of Canada’s place in the global urban narrative. As cities worldwide grapple with issues of density, sustainability, and urban livability, One Bloor West offers a blueprint for how thoughtful design and engineering innovation can coexist with architectural ambition.
It represents a bold step into the future, one where Toronto’s skyline isn’t just growing taller, but smarter, more beautiful, and more connected to the needs of its residents and the city at large. For those looking to invest in a piece of architectural history, One Bloor West is more than just a residence — it’s a symbol of what’s possible when visionary design meets urban aspiration.
FAQ: One Bloor West
What should be planned first?
Start with the goal, audience, and deliverables so the final content and media support the same outcome.
Need help implementing this workflow? Contact Preconstruction Hub: Your Source for Future-Ready Real Estate to plan a practical content and media process.







