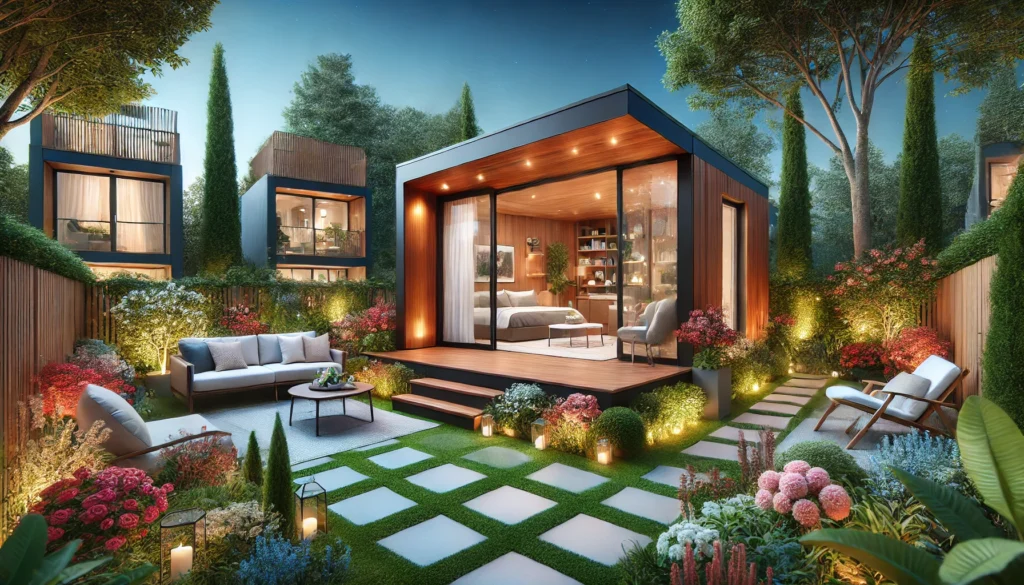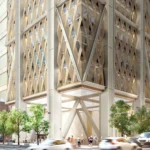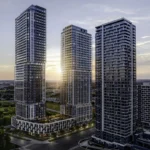Introduction: A Modern Toronto Trend That’s Here to Stay
Toronto homeowners are reimagining their backyards—not just as places for gardening or lounging, but as high-value real estate opportunities. Whether you’re seeking to generate passive income, provide independent living for family members, or simply increase the value of your property, custom garden suites are emerging as one of the smartest investments for Toronto living.
This transformative solution aligns with changing zoning regulations, a growing population, and increasing demand for multi-functional urban spaces. Let’s dive deep into how you can transform your backyard into income, extra space, or a stylish retreat with Custom Garden Suite Builder, and why this trend is booming in Toronto.
Add value and flexibility to your property with one of our approved custom garden suites in Toronto.
1. What is a Garden Suite?
A garden suite, also known as a backyard suite, is a self-contained residential unit built in the backyard of a single-family home. These units typically have their own entrance, kitchen, bathroom, and living space, and they can be detached or semi-detached from the main house.
Unlike laneway suites—which require access to a public laneway—garden suites can be built on lots without such access, making them more accessible to a broader range of homeowners.
Build your dream home from scratch with the help of top custom home builders in Toronto.
Key Features:
Separate entrance and utilities
Full kitchen and bathroom
One or more bedrooms
Designed to complement your main house
Built within zoning regulations set by the City of Toronto
2. Why Toronto Homeowners Are Turning to Garden Suites
Toronto’s real estate market is one of the most competitive in North America. Homeowners are constantly seeking ways to optimize their properties for income and functionality. Garden suites offer the perfect solution:
A. Extra Living Space
Ideal for extended family, guests, or grown children
Offers privacy while keeping loved ones close
B. Rental Income
Generate steady monthly income by renting to tenants
High demand for affordable rental units in Toronto ensures consistent occupancy
C. In-Law Suites
Create a comfortable space for aging parents or in-laws
Reduces need for costly assisted living facilities
D. Custom Design
Tailored layouts that match your needs and aesthetic
Integrates beautifully into your existing landscape and property style
Access comprehensive Toronto MLS and real estate listings including condos, townhomes, and new builds.
3. Zoning and By-Law Changes in Toronto
In 2022, the City of Toronto officially approved zoning changes to allow garden suites in most residential neighborhoods. This move was part of the city’s plan to increase housing supply and make homeownership more sustainable and inclusive.
Key Zoning Guidelines Include:
Property must have a minimum lot size
Maximum allowable floor area and height
Must maintain certain setbacks from property lines
Fire access requirements must be met
These regulations have made it easier and faster for homeowners to build garden suites, spurring an increase in inquiries and construction.
Explore or compare MLS® listings in Greater Toronto Area for sale and rent on one of the most trusted platforms in Ontario.
4. How Custom Garden Suite Builder Helps You
Custom Garden Suite Builder specializes in designing, planning, and constructing tailor-made garden suites for Toronto homeowners. Their services are not just about putting up a structure—they’re about unlocking the full potential of your property.
Services Offered:
Free initial consultation
Custom architectural design
Full permitting process management
Quality construction using durable, modern materials
Interior design and finishing
Whether you want a minimalist studio or a luxurious two-bedroom suite, their design process ensures it fits your property, budget, and goals.
Stay informed on Canada’s real estate market through the latest updates on our Preconstruction Blog.
5. Real-Life Use Cases
Case Study 1: Income Property
Homeowner: Mark, Toronto (Dufferin Grove)
Project: 1-bedroom rental suite
Result: Monthly rental income of $2,000+
ROI: Recovered investment in under 6 years
Mark had an underutilized backyard and always dreamed of a passive income stream. With a sleek, modern one-bedroom suite built by Custom Garden Suite Builder, he now enjoys a consistent monthly income and increased property value.
Case Study 2: In-Law Residence
Homeowner: Anjali and Raj, Scarborough
Project: 2-bedroom in-law suite
Result: Comfortable living for aging parents, improved family life
Savings: Avoided $3,500/month in assisted living costs
Anjali and Raj were looking for a way to care for their aging parents without compromising their privacy. A fully accessible suite in the backyard solved that problem beautifully.
Discover top Toronto pre-construction condos for investment and end-user opportunities across the GTA.
6. Financial Benefits of Building a Garden Suite
A garden suite isn’t just an emotional investment—it’s a smart financial move.
A. Increase in Property Value
Properties with secondary units are more attractive to buyers. A well-designed garden suite can boost your home’s market value significantly.
B. Monthly Rental Income
With Toronto’s average rent for a 1-bedroom unit exceeding $2,200 in 2025, a garden suite can easily bring in $24,000–$30,000/year.
C. Reduced Family Living Costs
Instead of paying for nursing homes or student housing, keep your loved ones close at a lower cost.
D. Tax Deductions
Certain expenses related to construction and maintenance of rental suites may be tax-deductible.
Browse exclusive listings of pre-construction condos in Toronto and get early access to major developments.
7. Design Options: From Modern Minimalist to Rustic Chic
One of the highlights of working with a custom builder is the design freedom. Your garden suite doesn’t have to be a cookie-cutter unit. Options include:
Exterior Styles:
Modern flat-roof
Scandinavian timber finish
Brick to match main home
Eco-friendly green roofs
Interior Layouts:
Open-concept studios
One or two-bedroom units
Loft-style with second floor
Barrier-free accessible designs
Custom Features:
Skylights and large windows for natural light
Energy-efficient insulation and HVAC
Smart home systems
Outdoor patios and decks
8. Step-by-Step Process to Build a Garden Suite
Here’s how Custom Garden Suite Builder takes you from idea to reality:
Step 1: Consultation
Discuss your needs, budget, and vision with an expert team.
Step 2: Site Assessment
Evaluate lot size, orientation, zoning constraints, and service connections.
Step 3: Custom Design
Create architectural plans tailored to your preferences and property layout.
Step 4: Permit Application
Handle all city permits, zoning approvals, and fire access compliance.
Step 5: Construction
Start building using high-quality materials and certified contractors.
Step 6: Final Touches
Interior design, landscaping, and inspection—ready to move in or rent out!
9. Garden Suites vs. Laneway Suites
Many Toronto homeowners are curious about the difference.
| Feature | Garden Suite | Laneway Suite |
|---|---|---|
| Location | Any residential backyard | Must face a laneway |
| Accessibility | No lane required | Needs laneway access |
| Design Flexibility | More flexible due to broader lot access | More design restrictions |
| Availability | More common across the city | Limited to specific blocks |
Garden suites are the more universally accessible option and perfect for neighborhoods without laneways.
10. Who Should Consider a Garden Suite?
This solution isn’t just for investors. A garden suite is ideal for:
Families with aging parents
Homeowners wanting extra income
Property flippers and developers
Home-based entrepreneurs
Environmentally-conscious individuals wanting multi-generational living
11. Common Myths About Garden Suites (Debunked)
❌ “I can’t afford to build one.”
With flexible design options and financing help, many homeowners are surprised how affordable it can be.
❌ “My lot is too small.”
Many Toronto lots meet the new zoning requirements. A site inspection can quickly determine eligibility.
❌ “It’ll ruin my backyard.”
Modern garden suites are designed to blend beautifully with your landscape, often enhancing outdoor aesthetics.
❌ “Tenants will invade my privacy.”
Separate entrances, fencing, and thoughtful design ensure clear separation between the main house and suite.
12. The Environmental Impact: Green Building Practices
Toronto’s push for sustainability means garden suites are often built with green features:
Energy-efficient HVAC and windows
Solar panels (optional upgrades)
Low-flow water fixtures
Eco-friendly building materials
A well-designed garden suite can meet Net-Zero or Passive House standards for eco-conscious homeowners.
13. FAQs About Garden Suites
Q: How long does the entire process take?
A: From consultation to final inspection, the process typically takes 6–9 months.
Q: Do I need to be home during construction?
A: No. The team manages construction with minimal disruption.
Q: Can I rent the unit on Airbnb?
A: Short-term rentals are subject to local bylaws. Many owners prefer long-term rentals for consistency.
Q: What’s the cost?
A: Most suites range from $150,000–$300,000+ depending on size, design, and finishes.
Conclusion: Turn Your Backyard Into Opportunity
Toronto is evolving. Homeowners must think creatively and strategically to stay ahead. Building a custom garden suite is more than a renovation—it’s a reimagination of what homeownership means in the modern age.
Whether you’re interested in rental income, supporting loved ones, or enhancing your lifestyle, now is the time to start your backyard transformation.
Call to Action:
📞 Book Your Free Consultation Today
🌐 Visit: customgardensuite.ca
📱 Call: +1 (416) 273






